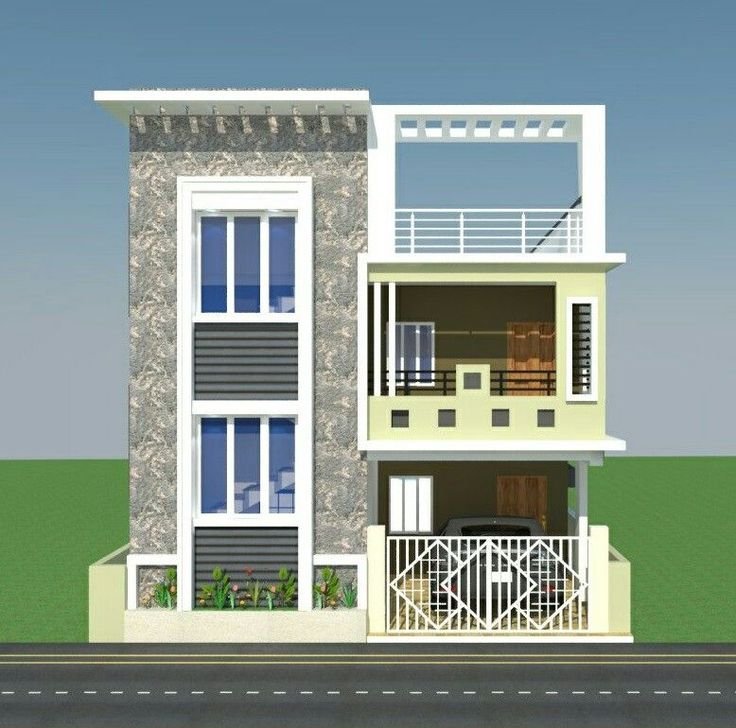The facade of a home is more than just a practical necessity; it’s a canvas upon which homeowners can express their unique style, personality, and vision for their living space. In today’s bustling world, where first impressions are made in mere seconds, the importance of a well-designed front elevation cannot be overstated.
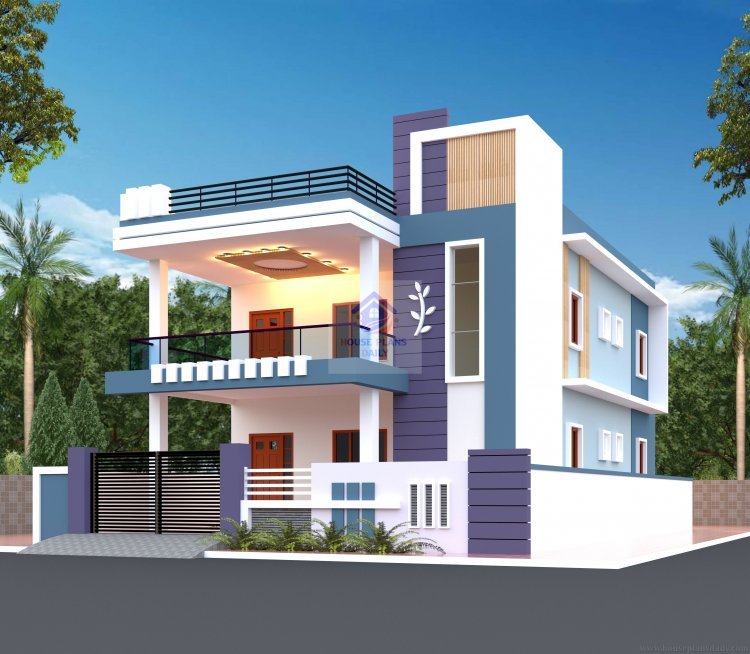
It invites us to pause, to admire, and to appreciate the beauty that surrounds us, reminding us that every corner of our world is a canvas waiting to be adorned. Join me as we embark on a journey to discover 12 captivating normal front house elevation designs.
Normal House Front Elevation Designs
- Indian Normal House Front Elevation Designs
Indian normal home front elevations are diverse and reflect the rich cultural heritage and architectural styles prevalent across the country. Traditional Indian homes often feature intricately carved wooden doors, ornamental window frames, and decorative elements such as jharokhas (overhanging balconies) and jaalis (perforated screens).
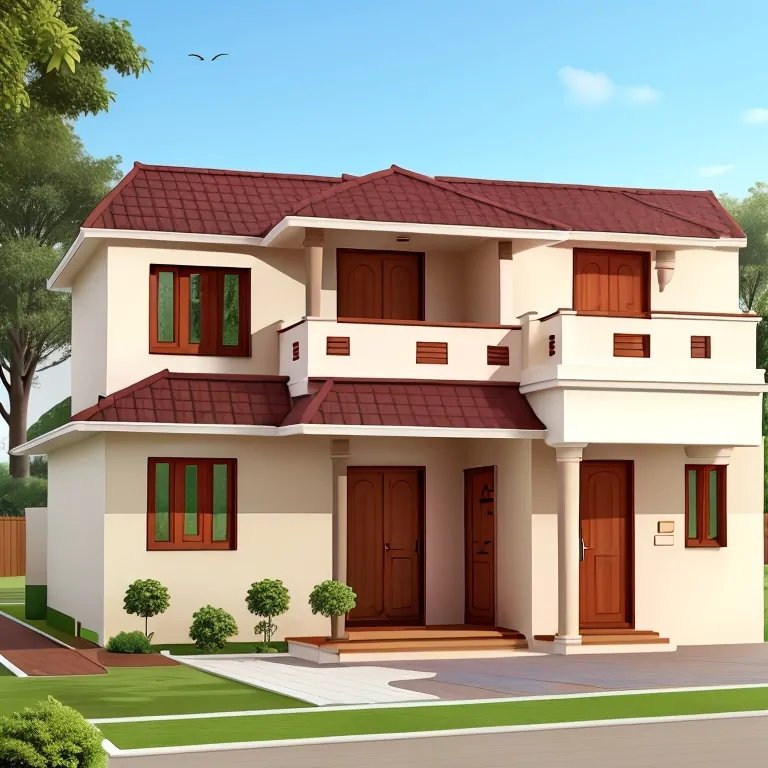
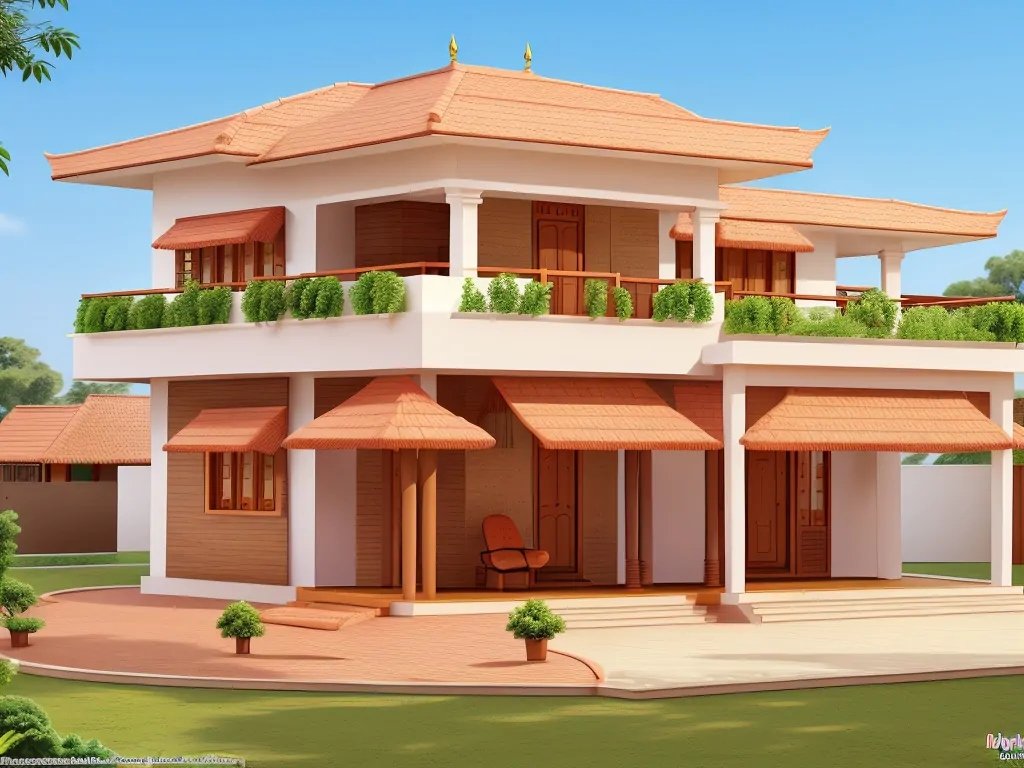
In recent years, modern Indian home front elevations have embraced a blend of traditional and contemporary design elements. Sleek lines, flat roofs, and minimalist facades are juxtaposed with traditional architectural features such as pitched roofs, verandas, and courtyards.
Front elevations may incorporate materials such as exposed brick, stone cladding, and textured finishes, adding depth and visual interest to the design. Whether traditional or modern, Indian home front elevations prioritise functionality, ventilation, and climate responsiveness.
2. Scandinavian House Front Elevation Designs
Scandinavian normal front house elevations epitomise the principles of minimalism, functionality, and natural beauty. Distinguished by clean lines, simplicity, and a neutral colour palette, these designs prioritise light, space, and comfort.
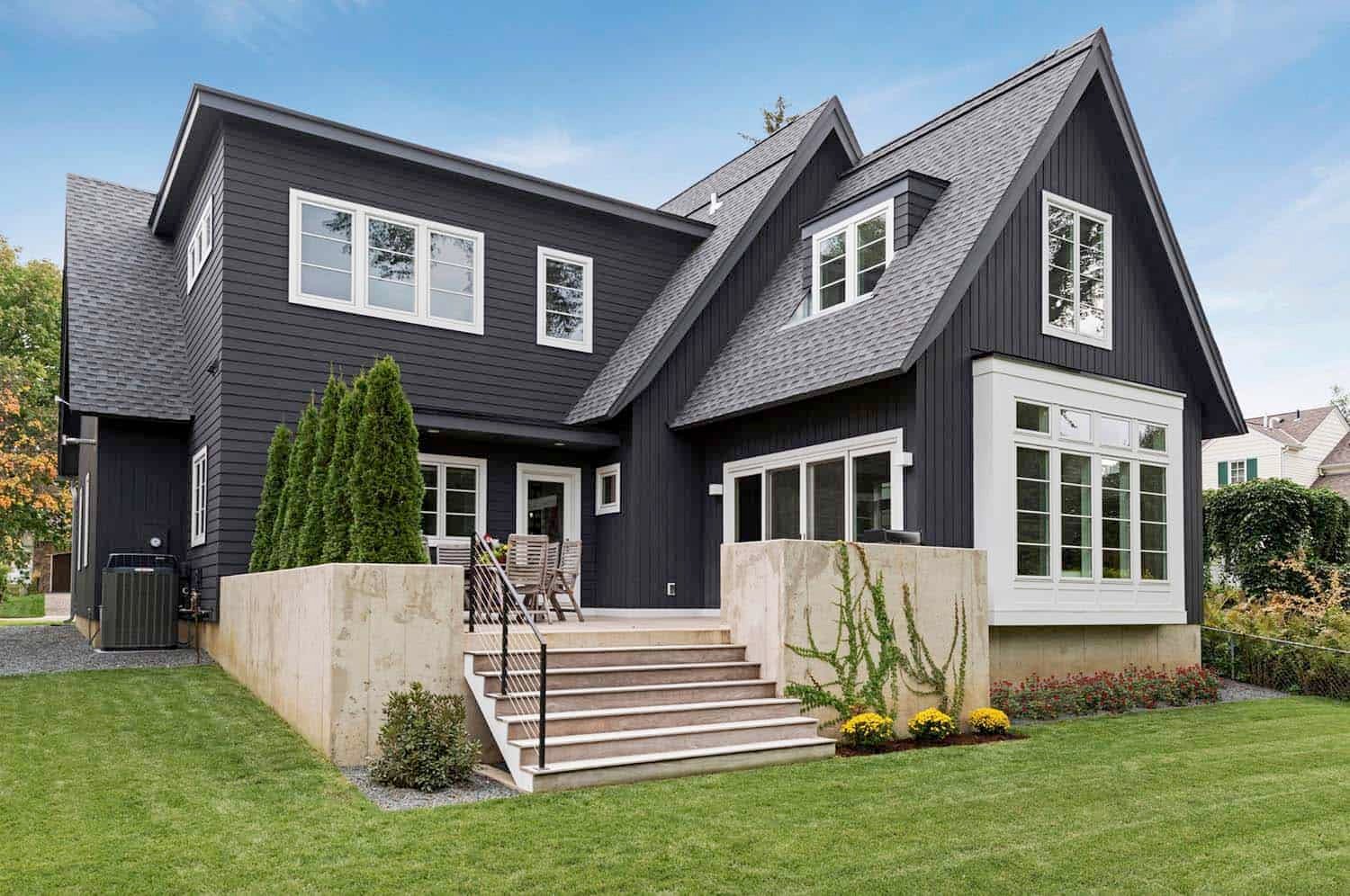
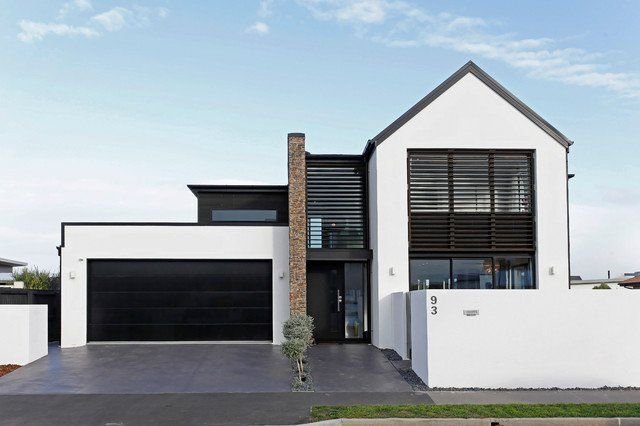
Wood is a central element in Scandinavian front house elevations. Exposed wood beams, cedar siding, and whitewashed finishes create a warm and inviting atmosphere, while also connecting the home to its natural surroundings.
Front porches or entryways are understated yet welcoming, with minimalist detailing and functional design elements. Landscaping is kept simple, with native plants and natural materials complementing the clean lines and uncluttered aesthetic of the facade.
Overall, Scandinavian front house elevations exude a sense of calm, serenity, and understated elegance, creating a tranquil retreat that celebrates the beauty of simplicity and nature.
3. Contemporary House Front Elevation Designs
A contemporary front house elevation epitomises modern architectural trends with its smooth lines, minimalist aesthetic, and emphasis on functionality. These designs often feature asymmetrical compositions, dynamic angles, and an interplay of materials such as concrete, steel, and glass. Smart home technology may also be integrated into the front elevation, allowing for automated lighting, security systems, and environmental controls.
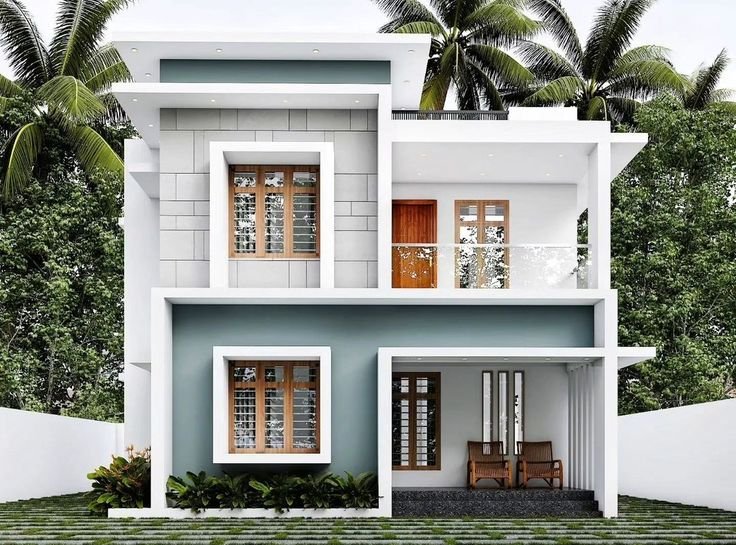
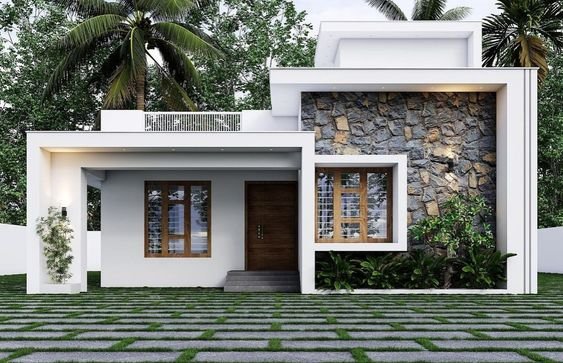
Key features of contemporary front house elevations include open floor plans, seamless indoor-outdoor transitions, and abundant natural light. Floor-to-ceiling windows, sliding glass doors, and skylights create a sense of spaciousness and connection to the surrounding environment. Landscaping is often minimalist yet purposeful, with carefully curated greenery enhancing the overall design.
4. Wall-Tile House Front Elevation Designs
Wall tile front home elevation adds a touch of sophistication and visual interest to the exterior of a house. These house elevation design feature carefully selected tiles that cover the entire or partial front facade, creating a stunning and durable finish. From sleek and modern ceramic tiles to rustic and textured stone tiles, the options are endless, allowing homeowners to modify the look to match their style preferences.
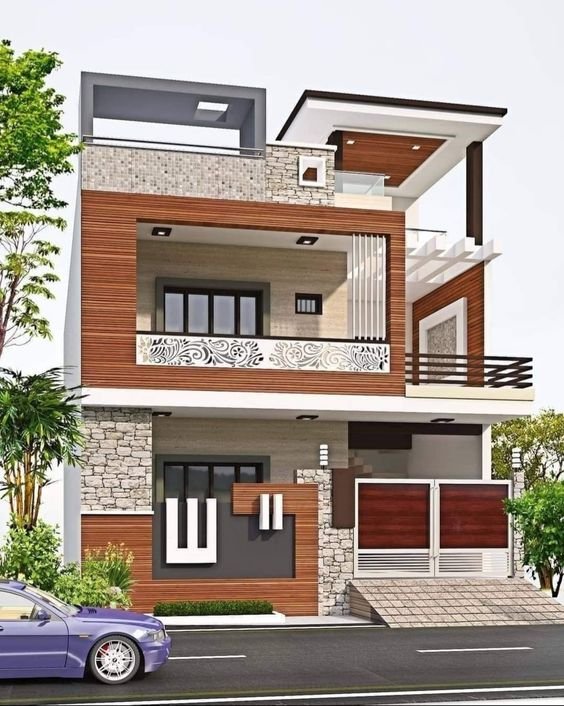

Wall tile front home elevations offer versatility in design, with patterns, colours, and textures that can be mixed and matched to create unique and eye-catching facades. Whether used to accentuate architectural features or create a focal point, wall tile elevations elevate the curb appeal of any home, leaving a lasting impression on visitors and passersby.
5. Low cost House Front Elevation Designs
A low-cost front house elevation design focuses on simplicity, affordability, and functionality while still maintaining an attractive appearance. These designs often incorporate basic architectural elements such as clean lines, minimal ornamentation, and economical materials to keep construction costs down. Simple gable roofs, basic siding options like vinyl or fibre cement, and standard-sized windows are common features of low-cost front home elevations.
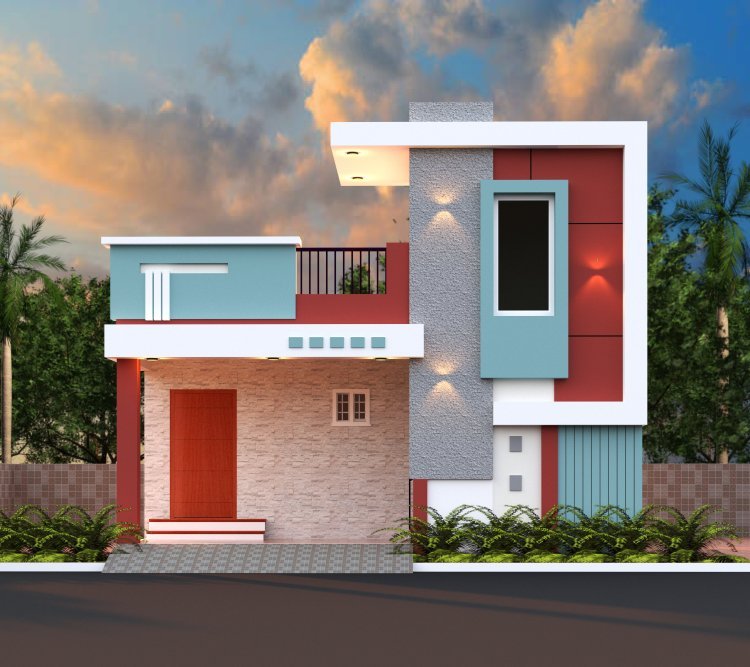

Additionally, these designs may utilise cost-effective landscaping solutions and modest entryway features to enhance curb appeal without breaking the budget. Despite their affordability, low-cost front home elevations can still create a welcoming and aesthetically pleasing facade that reflects the homeowner’s practicality and resourcefulness.
6. Wooden House Front Elevation Designs
A wooden front home elevation design exudes warmth, character, and natural beauty. Crafted from a variety of wood species such as cedar, oak, or pine, these elevations showcase the innate qualities of wood, including its rich grain patterns and earthy tones. Wooden front elevations often feature traditional architectural elements such as gabled roofs, dormer windows, and covered porches, adding to their rustic charm and timeless appeal.
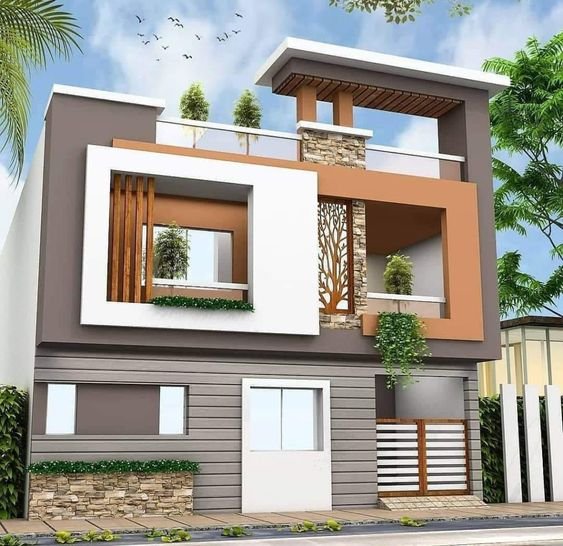
Whether adorned with intricate carvings, decorative trim, or simple shingles, wooden front elevations create a welcoming and inviting atmosphere that blends seamlessly with the surrounding landscape. With proper maintenance and care, a wooden front home elevation can stand the test of time, becoming a cherished feature of the home for generations to come.
7. Ranch style House Front Elevation Designs
The ranch-style front home elevation design embodies simplicity, functionality, and a connection to the outdoors. With its low-pitched rooflines, wide eaves, and sprawling layout, it exudes a sense of relaxed charm and informal elegance. These designs often feature a single-story layout, emphasising horizontal lines and open floor plans that seamlessly blend indoor and outdoor living spaces.
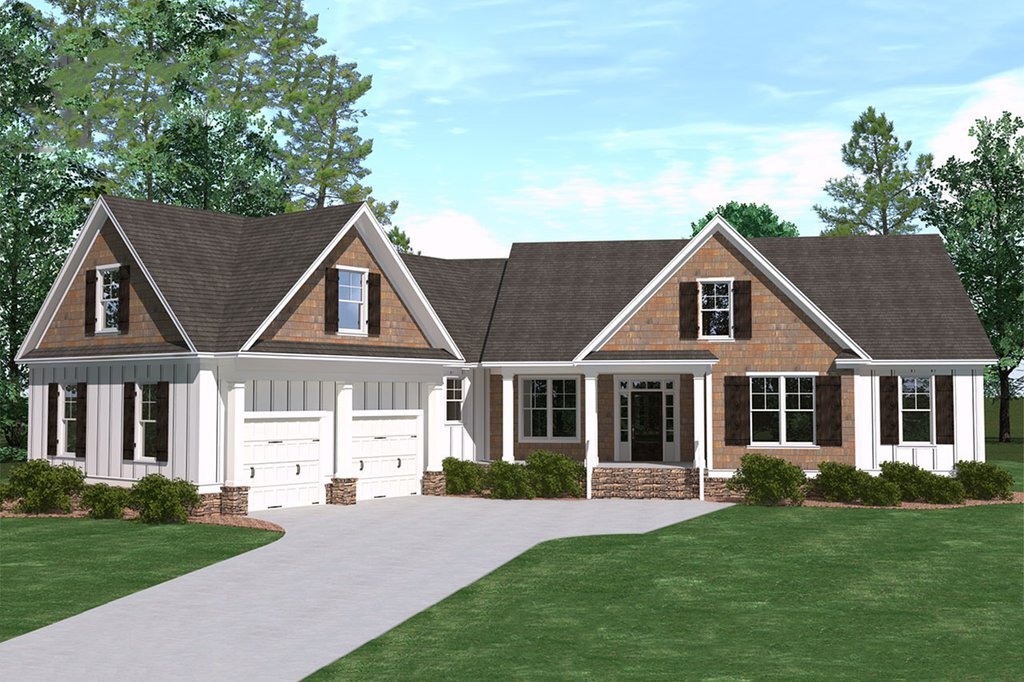
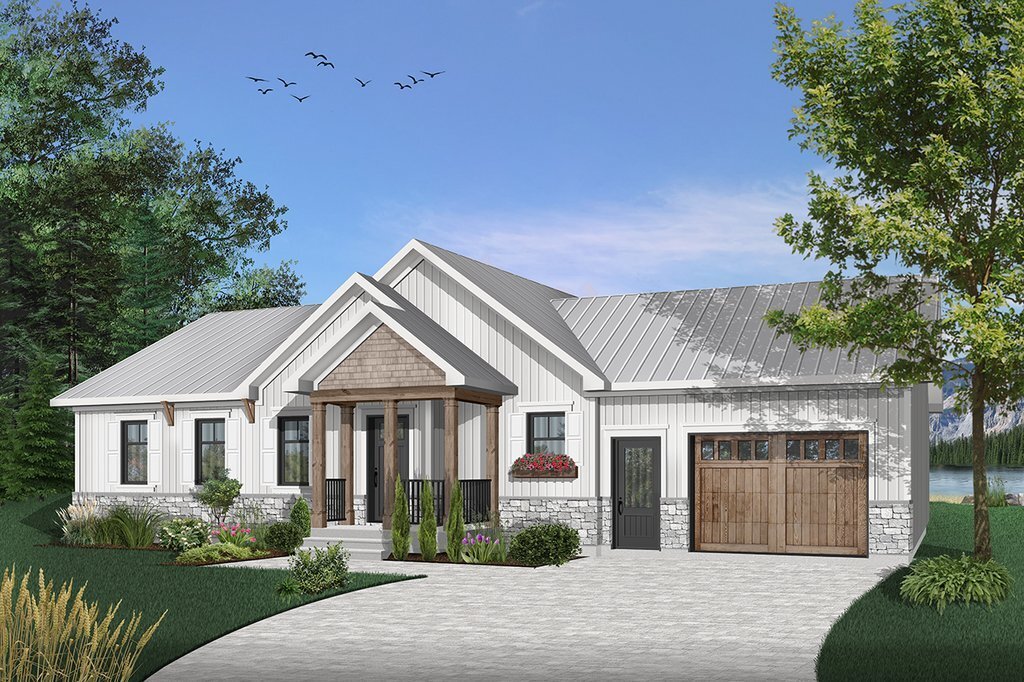
Front porches or covered entryways provide a welcoming focal point, while rustic details such as exposed beams, stone accents, and native landscaping add to the ranch-style’s rural appeal. Whether nestled in a suburban neighbourhood or set against a scenic backdrop, ranch-style front elevations evoke a sense of warmth and comfort, inviting residents and guests to experience the laid-back lifestyle of country living.
8. Bungalow House Front Elevation Designs
Bungalow style front home elevation designs emanate a cozy, straightforward, and appealing aura. Portrayed by low-pitched roofs, wide eaves, and inviting porches, these designs prioritise craftsmanship and integration with the surrounding landscape. Typically featuring wood siding, exposed rafters, and tapered columns, bungalow front elevations create a cozy and inviting atmosphere.
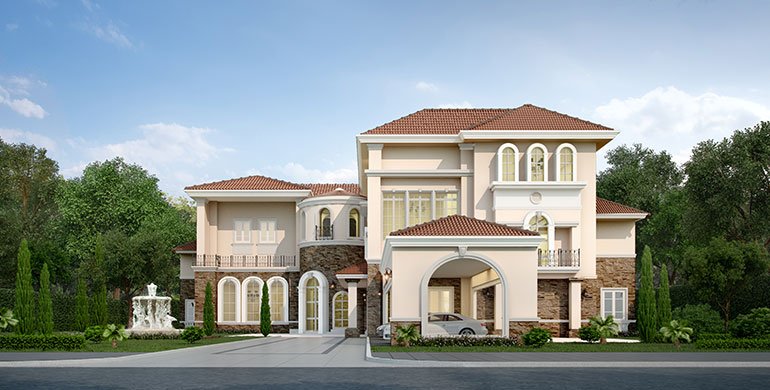
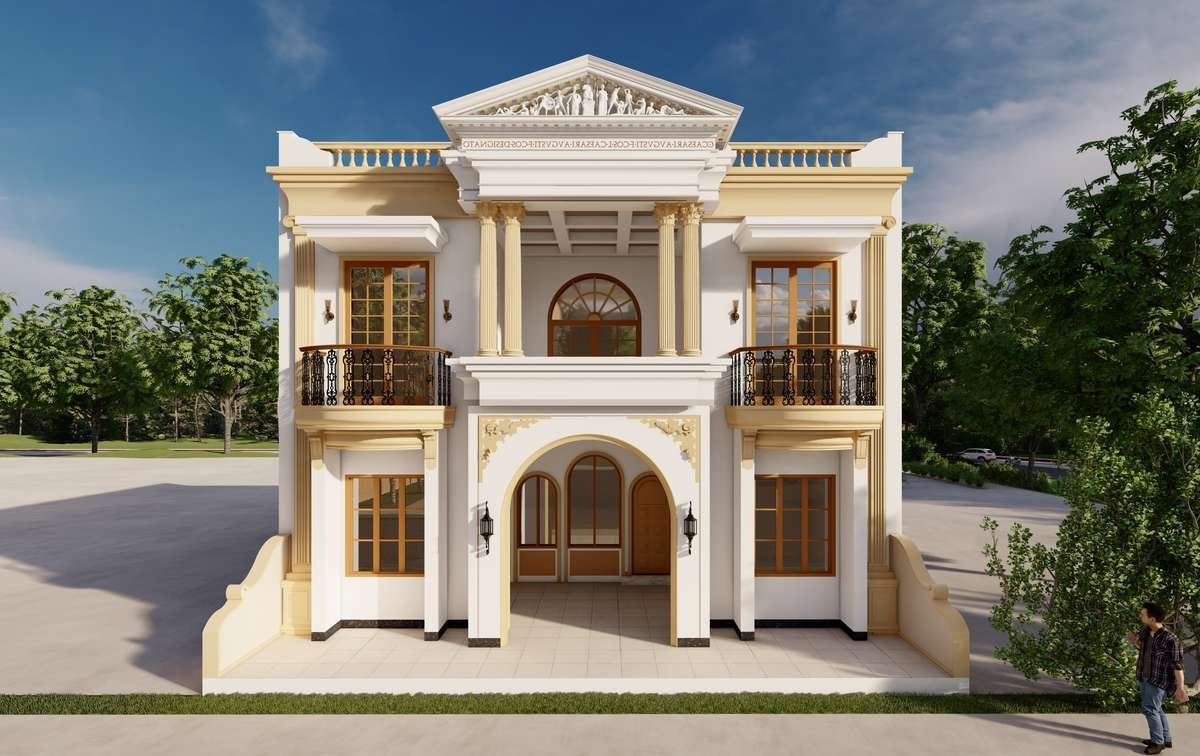
Built-in benches, window seats, and decorative brackets add to their quaint appeal, while their seamless blend of indoor and outdoor spaces fosters a relaxed and comfortable lifestyle. Prioritising practicality and enduring aesthetics, bungalow style front home elevations evoke nostalgic sentiments and offer a hospitable sanctuary for both residents and visitors.
9. Tudor House Front Elevation Designs
Tudor Revival style front home elevations transport viewers to the charm of Tudor England with their half-timbered exteriors, steeply pitched roofs, and decorative brickwork. These designs evoke a sense of old-world whimsy and romance, often featuring diamond-patterned leaded glass windows and rustic materials such as stone, brick, and stucco.
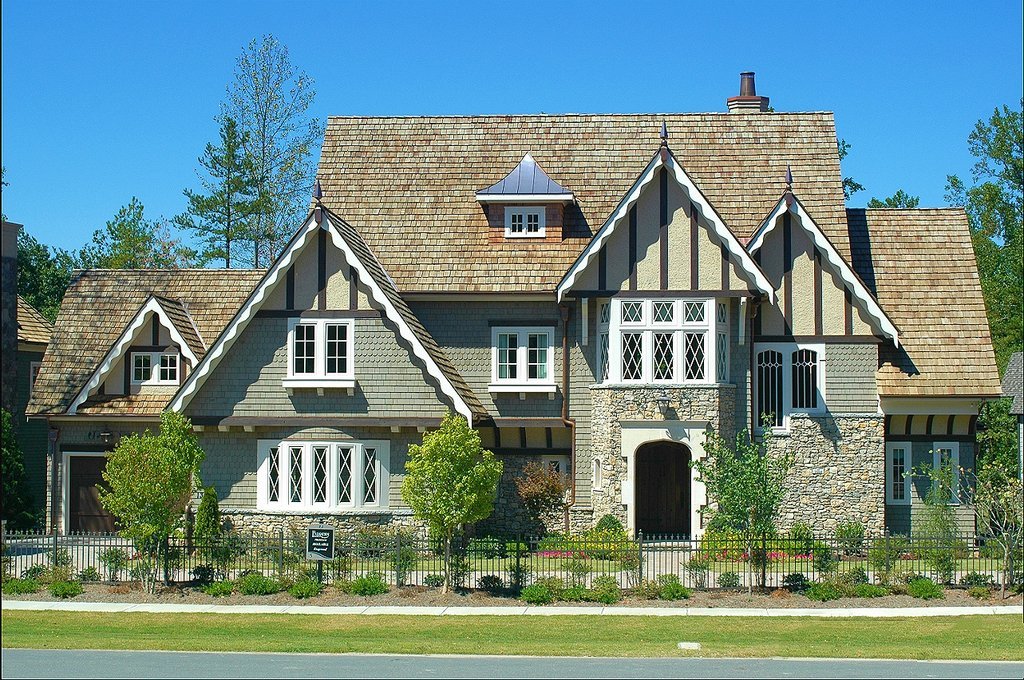
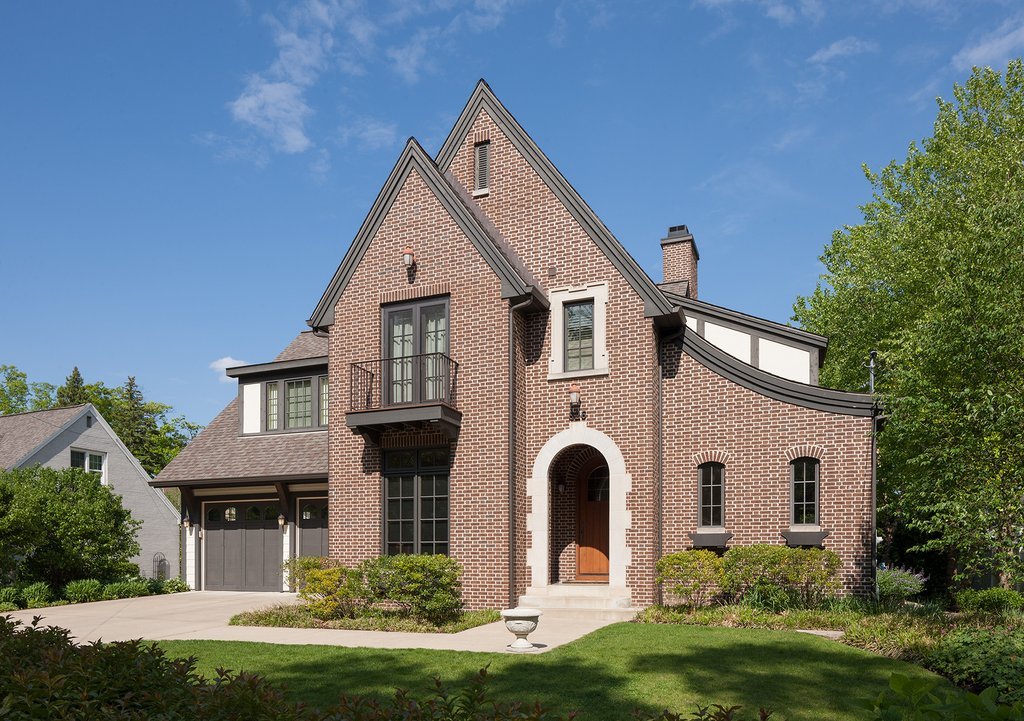
Front gardens with stone pathways and climbing roses add to the picturesque allure, creating a welcoming and inviting atmosphere. Tudor Revival style front home elevations capture the essence of Tudor architecture, blending historical charm with modern comfort to create a lasting and enchanting facade that stands the test of time.
10. Tropical Style House Front Elevation Designs
A tropical-style front home elevation design evokes a sense of paradise with its lush greenery, vibrant colours, and breezy ambiance.
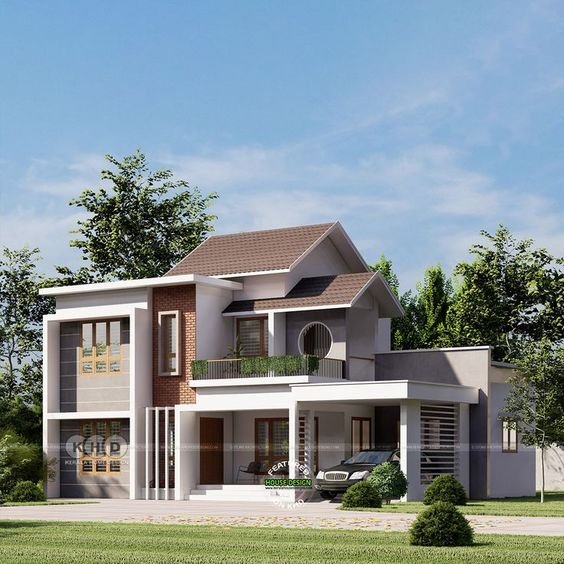
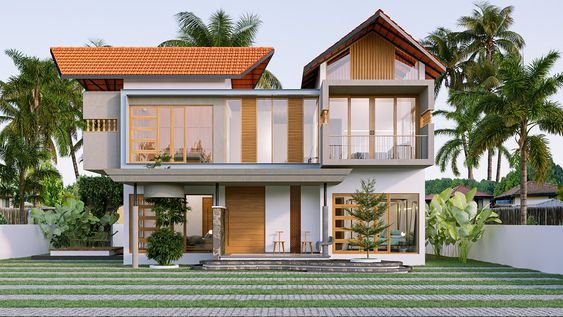
Inspired by the tropical landscapes of coastal regions, these designs often feature open-air spaces, expansive windows, and natural materials such as wood and stone. High-pitched roofs with overhanging eaves provide shade from the sun, while covered porches and verandas offer inviting outdoor living areas.
Tropical-style front elevations may incorporate elements such as palm trees, bamboo accents, and colourful tile work, creating a relaxed and tropical vibe. With their seamless blend of indoor and outdoor living, these designs capture the essence of tropical living and bring a touch of island paradise to any home.
11. Prairie House Front Elevation Designs
Prairie style front home elevations embody the architectural principles of harmony with nature and horizontal lines that blend seamlessly with the surrounding landscape. Inspired by the designs of Frank Lloyd Wright, these elevations feature low-pitched roofs, overhanging eaves, and horizontal bands of windows that highlight natural light and connection to the outdoors.
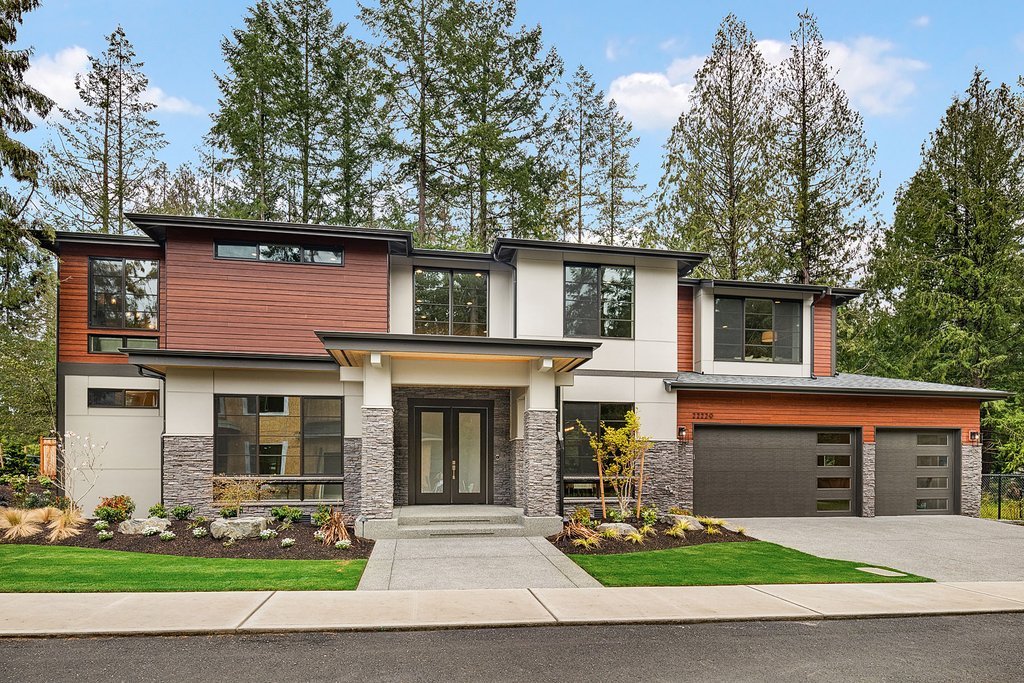
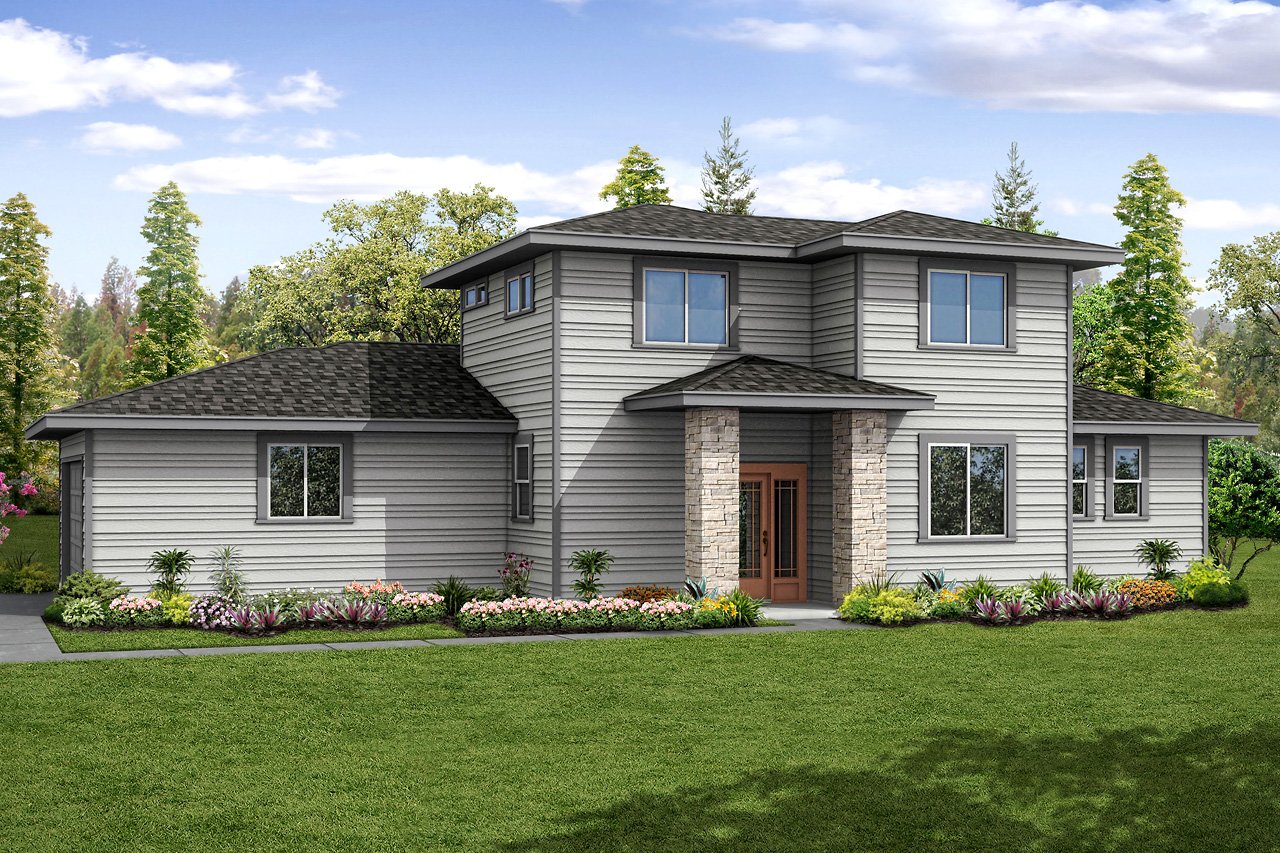
Prairie style homes often incorporate organic materials such as stone, wood, and brick, complemented by earthy colour palettes. Geometric patterns and stained-glass windows add visual interest, while built-in planters and cantilevered balconies enhance the integration with the natural environment. With their clean lines and minimalist aesthetic, Prairie style house front elevations create a serene and inviting atmosphere that celebrates the beauty of the surrounding landscape.
12. Italianate House Front Elevation Designs
Italianate style home front elevation designs evoke the elegance and grandeur of 19th-century Italian villas, with distinctive features that exude sophistication. Noted by tall, narrow windows, low-pitched roofs with overhanging eaves, and ornate brackets and cornices, these designs create a sense of Old-World charm and romance.
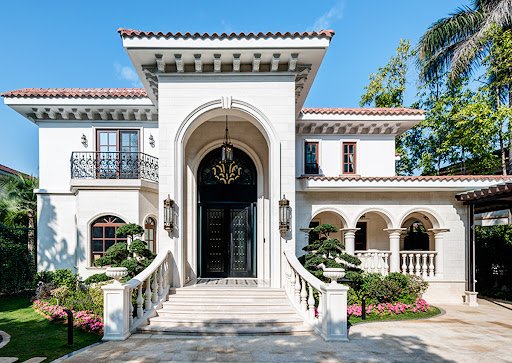
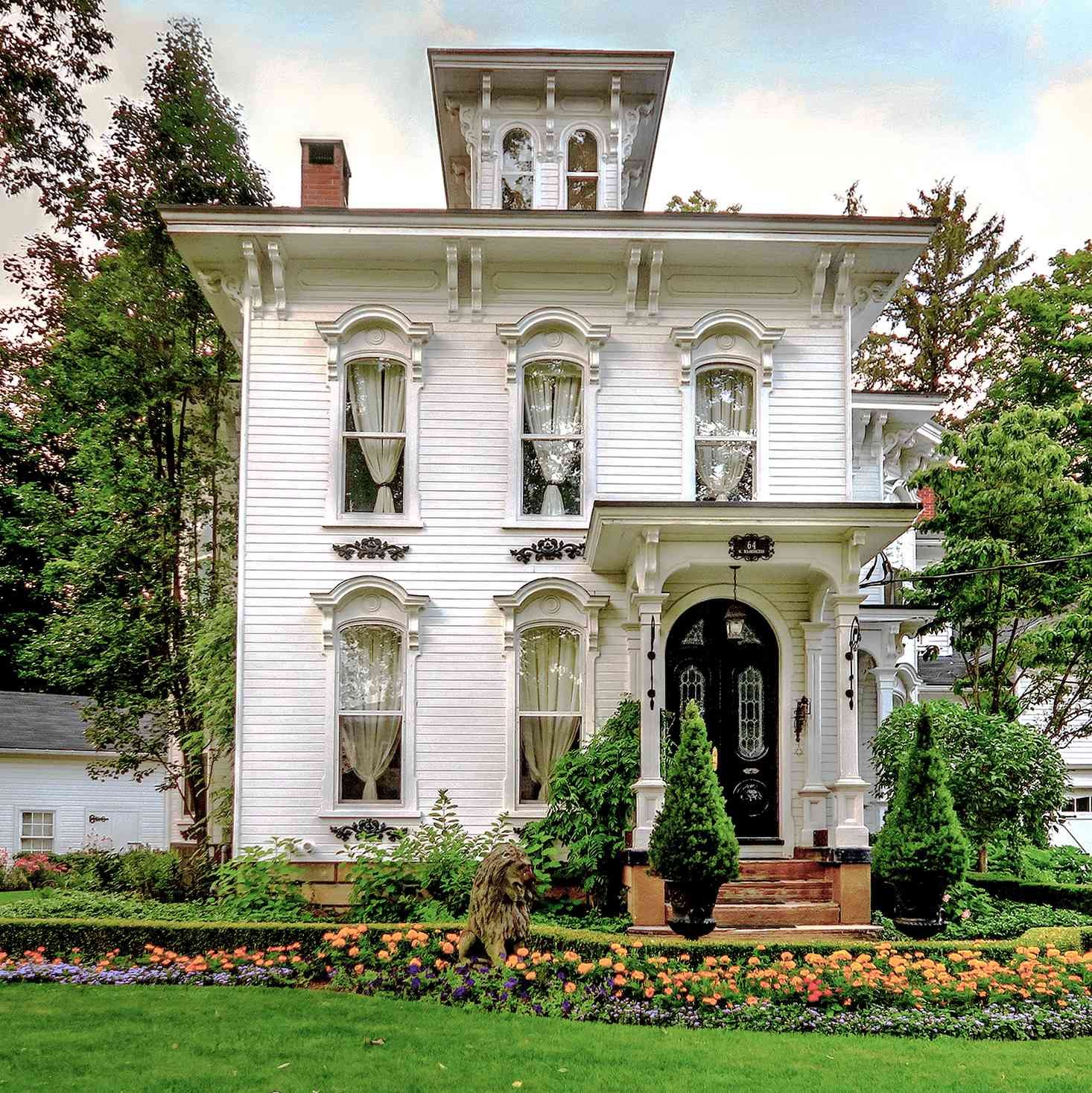
Stucco or brick exteriors, arched windows and doorways, and decorative elements such as balconies and wrought iron railings further enhance the Italianate aesthetic. Front gardens with manicured hedges, formal pathways, and classical sculptures add to the villa-like ambiance, creating a picturesque and inviting entrance that captures the timeless beauty of Italian architecture.
Conclusion
And there you have it, folks! We’ve taken a whirlwind tour through the wild and bizarre world of house front elevation designs. In the symphony of architecture, the front house elevation plays the starring role, setting the stage for the visual narrative that unfolds within. From sleek modernist designs to timeless traditional facades, each house front elevation designs offers its own unique style, features, patterns, and characteristics.
Whether inspired by the elegance of Italian villas, the simplicity of Scandinavian design, or the grandeur of Traditional architecture, homeowners have a myriad of options to choose from when crafting the perfect entrance to their abode. It’s not just about curb appeal; it’s about making a statement, weaving together a tapestry of style, personality, and charm that captivates passersby and welcomes resident’s home.

