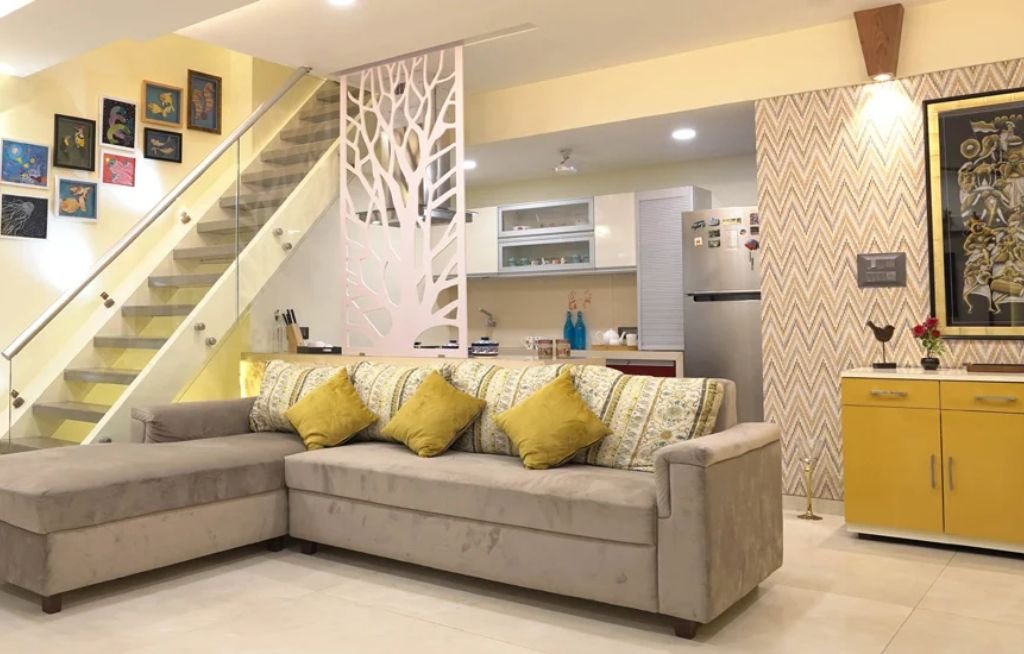An ideal kitchen and hall partition adds more utility and visual appeal to your home. In India, where open layouts are on the rise, partition solutions assist in defining spaces without closing them off. Ranging from elegant glass panels to wooden dividers, there are plenty of options to provide transition Kitchen and Hall Partition Ideas in India. These partitions will not only bring about an aesthetic element but also help you stay organized and offer a bit of privacy. From modern and minimalist to traditional and homey, the right partition design can give your interior an inspirational look while still ensuring a sense of openness!
Kitchen and Hall Partition Ideas in India
1. Frameless glass partition wall
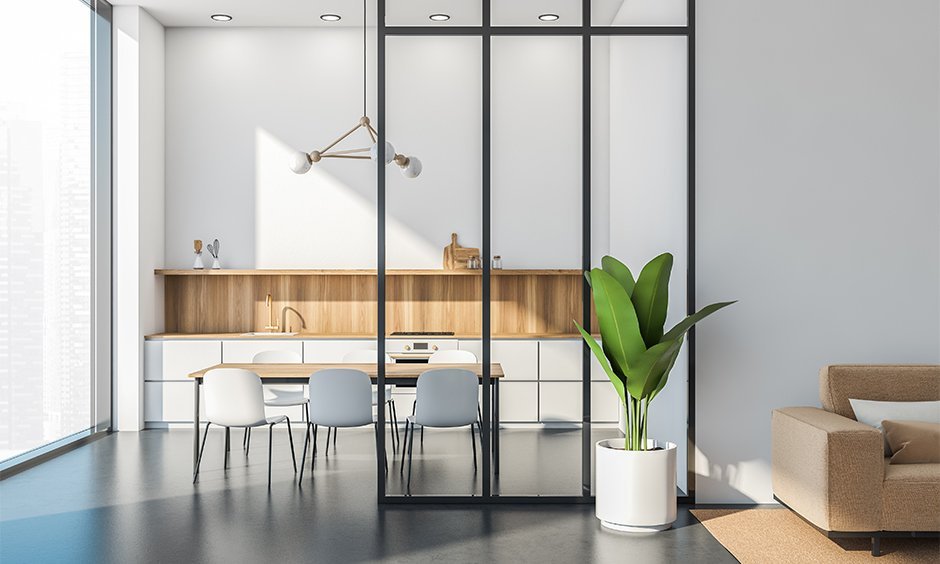
A frameless glass partition wall looks chic while still providing the benefits of separation between the kitchen and dining area in an open feel. This full-length partition sectioned off the kitchen but left it open to natural light, lending to an airy feel. Its sleek and modern design gets along well with contemporary interiors, which is why this style has been a choice of many Indian homes.
A smooth transition between spaces or functions can be created with glass partitions, which improve both aesthetics as well as functionality. If you love a very minimal yet elegant look, going for this kitchen and hall partition option in India or designs could also be a really smart way of making your space significantly classier.
2. Jali Partition design

For centuries jali work has been an exquisite part of Indian architecture lending grace and utility to interiors. JaliPartitions in patterns are ideal if you are seeking for Kitchen and hall partition ideas. These elaborate partitions foster a sense of privacy while remaining open and airy.
Made of materials such as MDF, stainless steel, PVC, and wood-plastic composites, they fit right in with modern and traditional interiors. Be it to partition spaces or make them look appealing, Jali partitions add the right touch of elegance to your home. Their very detailed construction makes them an excellent fixture in contemporary and classic design styles alike.
3. Window-style Hall and Kitchen Partition Design
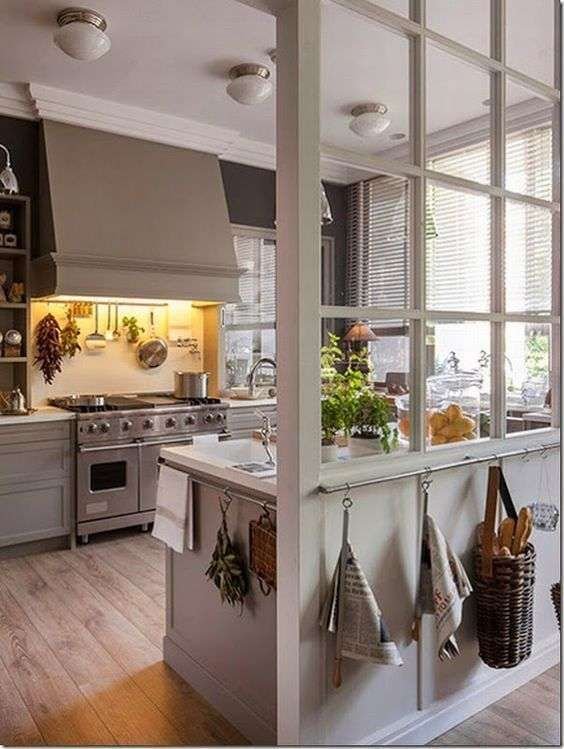
The kitchen partition design plays an important role in enhancing the functions and aesthetics of the house itself. An elegant, floor-to-ceiling window-style partition separates the kitchen and living area. This also gives a feeling of separation while having an open, airy feel. The wall helps natural light circulate through the area, brightening up the space and making it seem inviting. Great for small spaces, this divider provides a way to segregate two rooms without consuming too much of the layout. It can be made from wood, glass, or metal, adding refined flair to interiors.
4. Shelves Partition Design
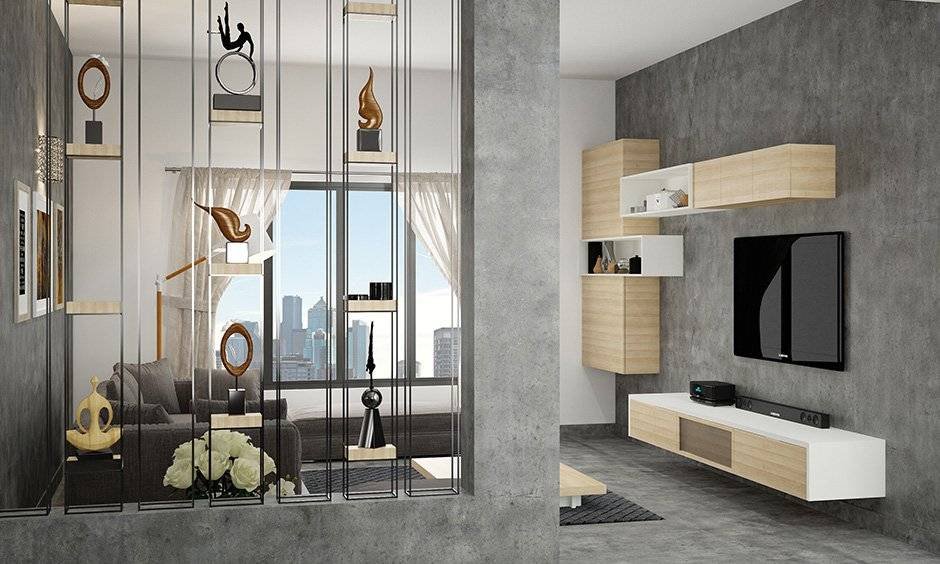
The best part is that it gives you ample space for anything you want to do be it stylish or functional with the right partition design at home. A well-thought-out divider can double up for storage as well as add an aesthetic appeal to your space. Open shelving or cabinets also serve as contemporary barriers, effectively dividing the kitchen from the hall.
Splitting up spaces like this is a little crockery unit, which looks elegant while keeping essentials at arm’s length. Shelves also enable natural light to stream throughout while giving structure to the surroundings. Smart kitchen and hall partition ideas provide a practical yet aesthetic touch, proving to be perfect for keeping the kitchen organized.
5. Table Partition Design for Living Room and Kitchen
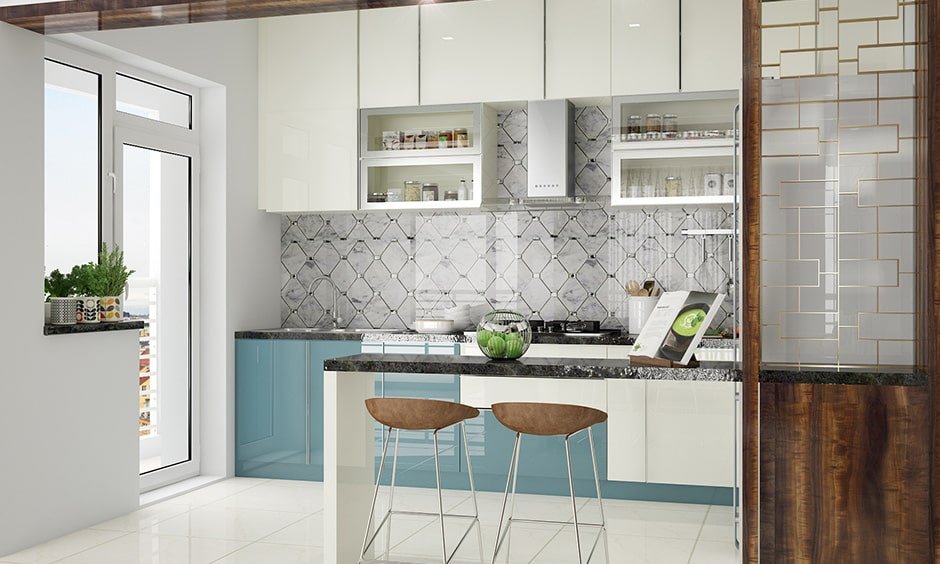
A beautiful kitchen and hall partition can make for a seamless transition between two areas without closing the area off. A simple partition, such as a breakfast table, serves both functional and decorative purposes, rather than a solid wall. It offers a warm space for drinking your morning coffee while remaining open and airy.
Following this space-saving solution, the kitchen is connected to the hall, making the access and keeping up elegant. On the other hand, selecting a minimalist partition design can be an effective space saver and add an extra modern touch to your home. These practical solutions suit any modern Indian space.
6. Wooden Partition Design For Kitchen

If your modular kitchen is wooden, add a stylish wooden partition that separates the kitchen from the hall. 5. Wooden partitions have become a popular contemporary option for adding warmth and elegance to the space. You can choose between an all-wood design or a combination of wood and a metallic frame to lend a modern look to your room.
Other options include durable plywood and more affordable MDF, which both offer an assortment of colors, finishes, and styles. These replicas would augment the aesthetics of the space while generating a functional segregation. Whether you seek a sleek vibe or an ornate one, kitchen and hall partition ideas in India continue to serve possibilities to cater to all styles of homes.
7. Creative Kitchen and Hall Partition Design
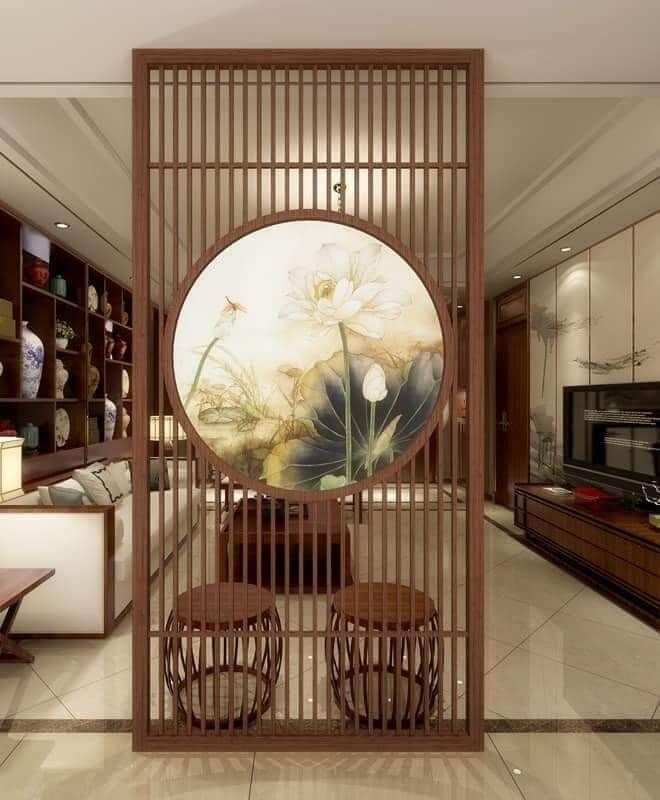
If you want a stylish kitchen, install a wooden partition between the kitchen and the hall. Wooden partitions are also a good pick, as they give an elegant and warm feel to the ambiance. You can go whole wood or combine it with metal for a modern look. You can use everything from hard-wearing plywood to inexpensive MDF boards which can be customized for color, texture, and design. Well, not just because they enhance the overall aesthetics, but also they give a convenient separation between kitchen & hall. Check out kitchen and hall partition ideas in India to match your home décor.
8. Screen Partition Design
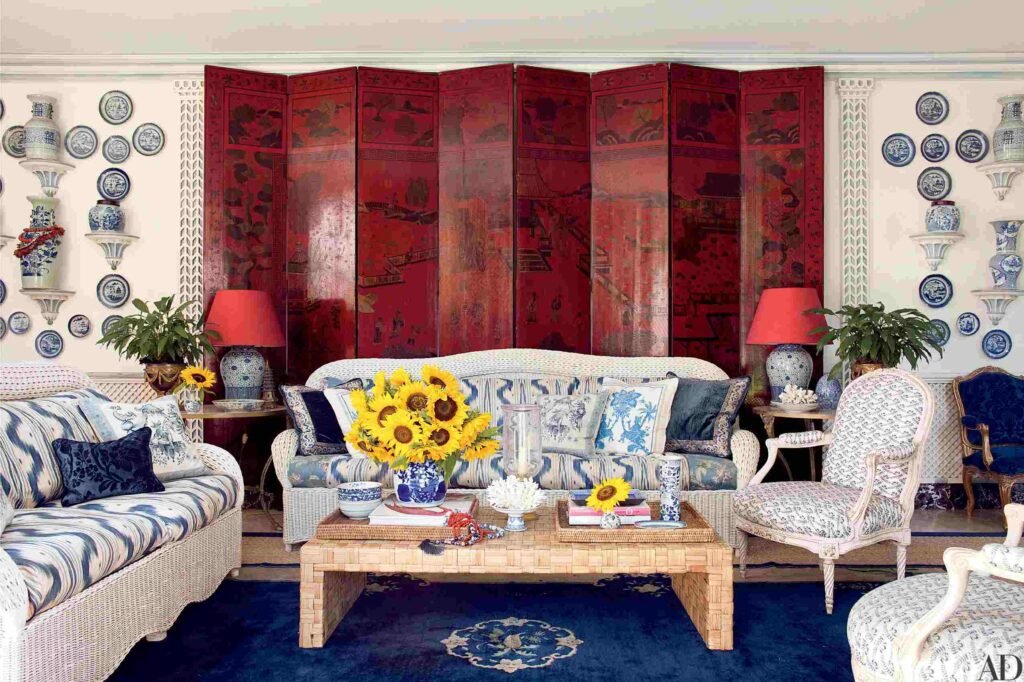
When you have a big living room and kitchen, a screen works out to be an awesome kitchen and hall partition idea. Not only does the use of screens come at a cost, but it can also put a decorative spin on your home. If you pick a screen for the kitchen and hall as a partition, go for the design that blends well. The right kind of screen will not only beautify the overall appearance of the room but also create a partition between the kitchen and living area functionally and aesthetically.
9. Custom kitchen and hall partition design
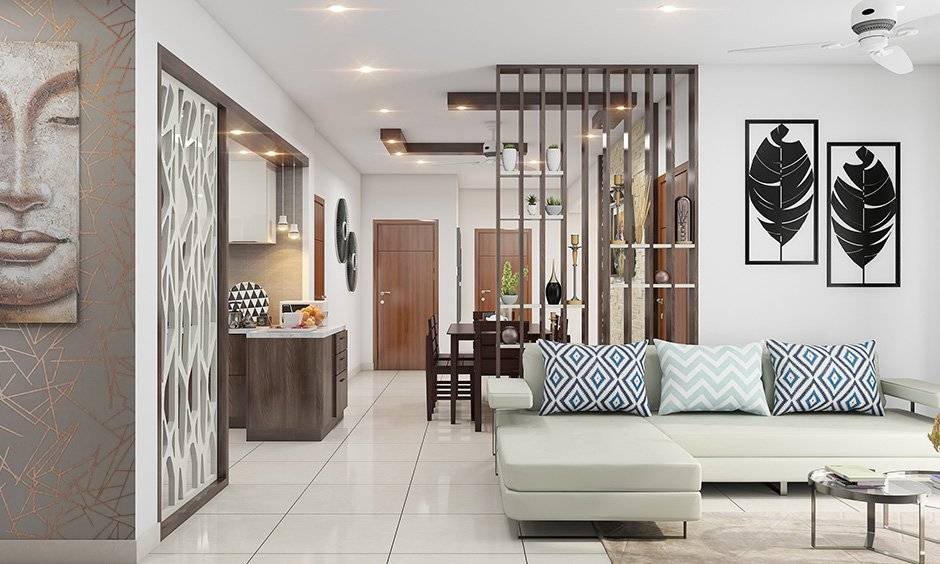
A regular room divider might not always fit the size or the aesthetic of your space. The good news is that local artisans can help you personalize these partitions so that they match the measurements and look of your room. These tailor-made solutions make seamless kitchen and hall partitions, resulting in an uninterrupted flow between the areas. Not only are they practical, but they’re an inexpensive way to upgrade the decor of your living and dining spaces, too. Use different materials and designs to both beautify and keep the interiors pragmatic.
10. Sliding Wooden Door Partition
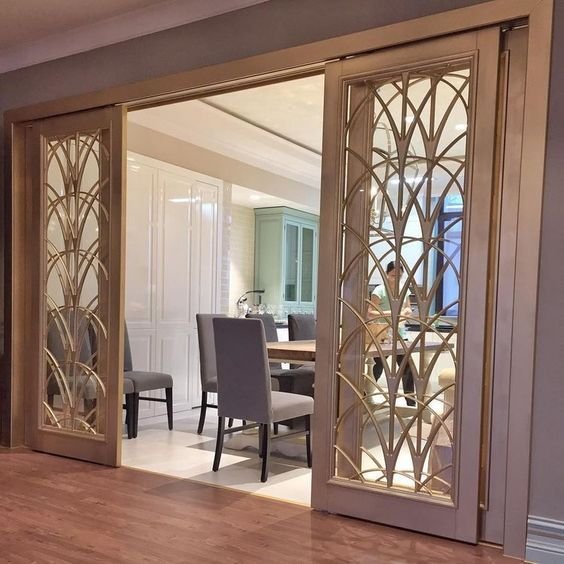
If your living and dining spaces are blessed with natural light, a wooden sliding door will make a good divider between the two areas. This design allows you to separate space while not compromising on light, keeping the rooms breezy and bright. So, installing wooden doors in this space will not only give it a nice view but also perfectly suit your other wooden cabinetry elements at home. It is also a fashionable option, particularly for kitchen and hall partition ideas, as it provides a warm atmosphere and utility while retaining an open and airy feel.
For kitchen and hall partition ideas in India, even simple is no less than elaborate. Having a free-standing bookshelf or TV cabinet that sits between the kitchen and living area is a subtle but effective method of separating the spaces without disrupting the flow of space. For something a bit more custom and personal, look for alternatives like sliding doors, decorative room dividers, or walls with patterned tiles.
Different designs come with interesting features that build the beauty and utility of your product. Assess your area’s requirements and aesthetics to choose the ideal divider that enhances the overall appeal of your kitchen and living space while providing you with privacy.

